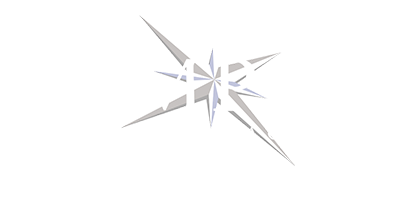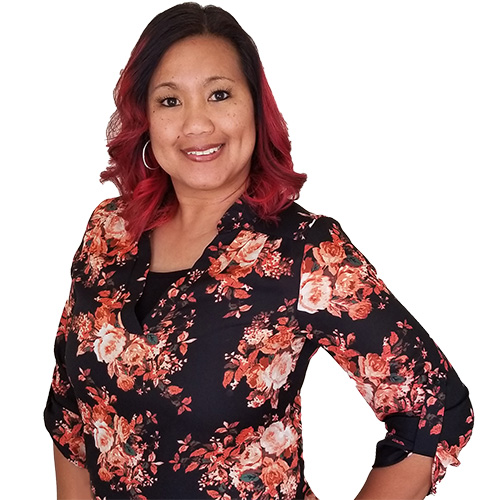82 Emory Hills Lane, Henderson
$617,950- Remarks: * Brand New Richmond American Designer Home * – features include – 10′ ceilings w/8′ doors throughout, deluxe owner’s bath w/quartz surrounds, study ILO dining room, center-meet sliding patio doors at great room, Smart wifi programmable thermostat, solar conduit, BBQ stub, soft water loop, GE stainless-steel appliance pkg. w/vented hood, Premier maple cabinets w/latte finish and door hardware; upgraded stainless-steel kitchen sink and faucet, upgraded quartz kitchen and bath countertops, tile backsplash at kitchen, upgraded stainless-steel bath faucets and accessories, add’l. ceiling fan and lighting prewires, upgraded carpet and ceramic tile flooring throughout; two-tone interior paint, upgraded interior trim pkg., + more! ***SPECIAL*** (for a limited time) Ask about our Washer/Dryer/Refrigerator Bonus!!!
Property Details
- MLS #: 2536836
- Price: $617,950
- Sq Ft Total: 2210
- Beds Total: 3
- Baths Total: 3
- Baths Full: 2
- Baths Half: 1
- County: Clark County
- Community: Cadence
- Parcel Number: 179-06-718-068
- Subdivision: Cadence Village Parcel 4-Q1-1
- Type: Detached
- Property Type: Residential
- Property Sub Type: Single Family Residential
- Township: 22
- Year Built: 2023
Interior Features
- Interior: Drywall
- Approx Total Liv Area: 2210
- Bath Down YN: 1
- Bath Downstairs: Full Bath Downstairs
- Bedroom Downstairs YN: 1
- Bedrooms Total Possible Num: 4
- Cooling Fuel: Electric
- Dishwasher YN: 1
- Disposal YN: 1
- Dryer Utilities: Gas
- Energy Description: Dual Pane Windows,Low E-Windows
- Flooring: Carpet,Ceramic
- Master Bedroom Down YN: 1
- Num Den Other: 1
- Other Appliance Description: Microwave,Water Conditioner-Loope
- Oven: Stove(G)
- Room Count: 8
- Spa: No
- Washer Dryer Location: 1st Floor,Separate Laundry Room
Exterior Features
- Exterior Description: Back Yard Access,Barbeque Stub,Private Yard
- Building Description: 1 Story
- Built Description: UNDER CONSTRUCTION
- Construction: Frame & Stucco
- Cooling: Central,Programmable Thermostat
- Equestrian Description: None
- Fence: Backyard Full Fenced
- Fence Type: Block
- Garage: 2
- Garage Description: Attached,Entryto House,Finished Interior
- Heating: Central,Programmable Thermostat
- Heating Fuel: Gas
- House Faces: East,South
- Landscape: Desert Landscaping,Shrubs
- Lot Description: Paved Road
- Lot Sqft: 6970
- Miscellaneous Description: None
- Num Acres: 0.1600
- Parking: Garage/Private
- Roof: Pitched,Tile
- Section: 5
- Sewer: Public
- Solar Electric: None
- Utility Information: Underground Utilities
- Water: Public
Financial Information
- Annual Property Taxes: 1447
- Association Features Available: Basketball Courts,CC&RS,COMMUNITY Pool,Park,Pet Park,Pickle Ball Court,Playground
- Association Fee Includes: Management
- Association Name: CCMC
- Builder: Richmond
- Master Plan Fee Amount: 150
- Master Plan Fee MQYN: Quarterly
- Price Per Acre: 3862188
- Tax District: HENDERSON
- Zoning: Single Family
 This Listing is Courtesy of: Real Estate Consultants of Nv.
This Listing is Courtesy of: Real Estate Consultants of Nv.The data relating to real estate for sale on this web site comes in part from the INTERNET DATA EXCHANGE Program of the Greater Las Vegas Association of REALTORS® MLS. Real estate listings held by brokerage firms other than this site owner are marked with the IDX logo.
The information being provided is for the consumers’ personal, non-commercial use and may not be used for any purpose other than to identify prospective properties consumers may be interested in purchasing.
Copyright 2016 of the Greater Las Vegas Association of REALTORS® MLS. All rights reserved.
GLVAR deems information reliable but not guaranteed.
Similar Listings
685 Dragon Peak Drive
49
VM001 is an experience that unfolds in layers, speaking to you in a pe
VM001 is an experience that unfolds in layers, speaking to you in a pe
$34,000,000
761 Dragon Ridge Drive
812
*House square footage is really 18,000 SQFT* Beautiful estate home des
*House square footage is really 18,000 SQFT* Beautiful estate home des
$29,900,000
677 Boulder Summit Drive
610
The Jewel Of The Desert. Spectacular Custom Designed Luxury Home overl
The Jewel Of The Desert. Spectacular Custom Designed Luxury Home overl
$25,000,000







