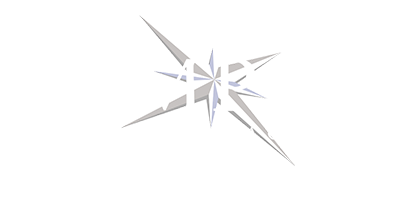3354 Pheasant Canyon Way, Laughlin
$320,000- Remarks: SELLER CARRY TERMS WITH 50% DOWN. MOTIVATED SELLER…Get ready to have your socks knocked off by this townhouse that’s so upgraded, it’s practically wearing a designer label! OVER $35,000 IN UPGRADES including new flooring, updated lighting, window coverings, wood mantle & crown moulding, The kitchen is a chef’s dream, w/ lifted ceilings, s/s appliances, remodeled cabinetry, tiled backsplash, granite-topped counters & island, Master bedroom is fit for royalty, with dual-mirroredl closets. Master bath has double sinks, walk-in shower and separate tub that will make you never want to leave. Separate utility room w/ utility sink & cabinets. Storage galore in this property. AC is approx 6 yrs old. Attached 2 car garage w/ interior entry. Enjoy amazing Laughlin sunsets right out into your private flagstone & turf covered courtyard – it’s the perfect spot for sipping your morning coffee. HOA is $240/mo- gated entry, heated pools, spa, a clubhouse & horseshoe pits.
Property Details
- MLS #: 2540376
- Price: $320,000
- Sq Ft Total: 1857
- Beds Total: 3
- Baths Total: 2
- Baths Full: 2
- Building Number: 3
- County: Clark County
- Community: None
- Parcel Number: 264-28-119-009
- Subdivision: Quail Ridge-Laughlin Amd
- Type: Attached
- Property Type: Residential
- Property Sub Type: Condominium
- Township: 32
- Unit: 1 Level
- Unit Number: 1009
- Year Built: 1996
Interior Features
- Interior: Blinds,Ceiling Fan(s),Windows Coverings Throughout
- Approx Total Liv Area: 1857
- Bath Down YN: 1
- Bedroom Downstairs YN: 1
- Bedrooms Total Possible Num: 3
- Cooling Fuel: Electric
- Disposal YN: 1
- Dryer Utilities: Both
- Energy Description: Dual Pane Windows
- Fireplace Description: Gas
- Fireplace Location: Living Room
- Fireplaces: 1
- Flooring: Luxury Vinyl Plank
- Master Bedroom Down YN: 1
- Other Appliance Description: Microwave
- Oven: Stove(G)
- Refrigerator YN: 1
- Room Count: 3
- Spa: No
- Washer Dryer Location: 1st Floor
Exterior Features
- Exterior Description: Covered Patio
- Building Description: 1 Story
- Built Description: RESALE
- Construction: Frame & Stucco
- Cooling: Central
- Equestrian Description: None
- Fence: Fully Fenced
- Fence Type: COMMUNITY Wall
- Garage: 2
- Garage Description: Attached
- Gated YN: 1
- Heating: Central
- Heating Fuel: Gas
- House Faces: West
- Landscape: Desert Landscaping
- Lot Description: Under 1/4 Acre
- Lot Sqft: 7030
- Miscellaneous Description: None
- Num Acres: 0.1614
- Parking: Garage/Private,Open Parking
- Roof: Tile
- Section: 28
- Sewer: Public
- Solar Electric: None
- Utility Information: Above Ground Utilites
- Water: Public
Financial Information
- Annual Property Taxes: 1858
- Association Features Available: CC&RS,Clubhouse,COMMUNITY Pool,COMMUNITY Spa,COMMUNITY Wall,Gated,Not Age Restricted,Separate RVParking
- Association Fee 1: 240
- Association Fee 1 MQYN: Monthly
- Association Fee Includes: Gated Grounds,Ground Maintenance,Landscape Maintenance,Management
- Association Fee YN: 1
- Association Name: Quail Ridge Laughlin
- Master Plan Fee MQYN: Monthly
- Price Per Acre: 1982652
- Tax District: LAUGHLIN
- Zoning: Multi-Family
 This Listing is Courtesy of: Realty ONE Group, Inc.
This Listing is Courtesy of: Realty ONE Group, Inc.The data relating to real estate for sale on this web site comes in part from the INTERNET DATA EXCHANGE Program of the Greater Las Vegas Association of REALTORS® MLS. Real estate listings held by brokerage firms other than this site owner are marked with the IDX logo.
The information being provided is for the consumers’ personal, non-commercial use and may not be used for any purpose other than to identify prospective properties consumers may be interested in purchasing.
Copyright 2016 of the Greater Las Vegas Association of REALTORS® MLS. All rights reserved.
GLVAR deems information reliable but not guaranteed.
Similar Listings
James A. Bilbray Parkway
APN #’s- 264-28-210-001 through 098 and 264-28-210-148 through 171-
APN #’s- 264-28-210-001 through 098 and 264-28-210-148 through 171-
$2,800,000
3700 Casino Drive
Riverfront Opportunity. River Access—Approved for a Boat Dock & Laun
Riverfront Opportunity. River Access—Approved for a Boat Dock & Laun
$1,450,000
Casino Drive
Five Lots available along the Colorado River
$1,250,000 each for
Five Lots available along the Colorado River
$1,250,000 each for
$1,250,000


































