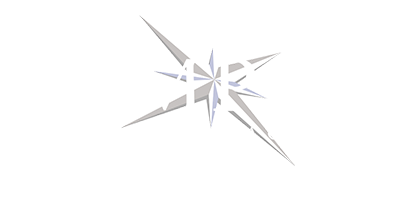1216 Golf Club, Laughlin
$315,000- Remarks: 1 story 3car golf course gated master planned community! Here’s your least expensive opportunity to live in the only over 55 community in tax free Laughlin. Located in the Desert Springs master plan community and only moments from the restaurants, gambling and movie theater inside the Avi casino. The Colorado River is less than a mile to the east and continuous mountains in all directions. This Spanish style single story with three car, boat deep garage, two bed, two bath has a north/south exposure and a large stuccoed patio.Only a short walk to the community pool and rec room. Set behind a natural grass front yard the association maintains and tucked behind the wide streets of the community. With new and uncommon granite in the kitchen, tile throughout all but bedrooms and offering the necessary step in shower next to a garden tub. Majestic views glance through the new modern $7500 picture windows. Private entrance to back yard off master gives additional light & access to back yard.
Property Details
- MLS #: 2553887
- Price: $315,000
- Sq Ft Total: 1431
- Beds Total: 2
- Baths Total: 2
- Baths Full: 2
- County: Clark County
- Community: None
- Parcel Number: 1633-1100-089
- Subdivision: Desert Springs
- Type: Detached
- Property Type: Residential
- Property Sub Type: Single Family Residential
- Township: 33
- Unit: 1 Level
- Year Built: 2005
Interior Features
- Interior: Ceiling Fan(s),Drapes,Windows Coverings Throughout
- Approx Total Liv Area: 1431
- Bath Down YN: 1
- Bath Downstairs: Full Bath Downstairs
- Bedroom Downstairs YN: 1
- Bedrooms Total Possible Num: 2
- Cooling Fuel: Electric
- Dishwasher YN: 1
- Disposal YN: 1
- Dryer Utilities: Gas
- Energy Description: Dual Pane Windows,Low E-Windows
- Fireplace Description: Gas
- Fireplace Location: Family Room
- Fireplaces: 1
- Flooring: Carpet,Ceramic
- Master Bedroom Down YN: 1
- Other Appliance Description: Energy Star Appliances,Microwave
- Oven: Stove(G)
- Room Count: 4
- Spa: No
- Washer Dryer Location: Separate Laundry Area
Exterior Features
- Exterior Description: Back Yard Access,Courtyard,Covered Patio
- Building Description: 1 Story
- Built Description: RESALE
- Construction: Frame & Stucco
- Cooling: Central
- Equestrian Description: None
- Fence: Backyard Full Fenced
- Fence Type: Block
- Garage: 3
- Garage Description: Attached,Auto Door Opener(s),Golf Cart Space/Parking
- Gated YN: 1
- Heating: Central
- Heating Fuel: Gas
- House Faces: South
- House Views: Mountain View
- Landscape: Desert Landscaping,Front Lawn
- Lot Description: Under 1/4 Acre,Cul-De-Sac
- Lot Sqft: 7615
- Miscellaneous Description: Home Protection Plan
- Roof: Pitched,Tile
- Section: 19
- Sewer: Public
- Solar Electric: None
- Utility Information: Cable TV Wired
- Water: Public
Financial Information
- Annual Property Taxes: 3215
- Association Features Available: Age Restricted,CC&RS,Clubhouse,COMMUNITY Golf,COMMUNITY Pool,COMMUNITY Spa,COMMUNITY Wall,Gated,Recreation Room
- Association Fee 1: 135
- Association Fee 1 MQYN: Monthly
- Association Fee Includes: Gated Grounds,Ground Maintenance,Landscape Maintenance,Management,Recreation Facilities
- Association Fee YN: 1
- Association Name: Desert Springs
- Tax District: Laughlin
- Zoning: Single Family
 This Listing is Courtesy of: Renaissance Realty Inc.
This Listing is Courtesy of: Renaissance Realty Inc.The data relating to real estate for sale on this web site comes in part from the INTERNET DATA EXCHANGE Program of the Greater Las Vegas Association of REALTORS® MLS. Real estate listings held by brokerage firms other than this site owner are marked with the IDX logo.
The information being provided is for the consumers’ personal, non-commercial use and may not be used for any purpose other than to identify prospective properties consumers may be interested in purchasing.
Copyright 2016 of the Greater Las Vegas Association of REALTORS® MLS. All rights reserved.
GLVAR deems information reliable but not guaranteed.
Similar Listings
James A. Bilbray Parkway
APN #’s- 264-28-210-001 through 098 and 264-28-210-148 through 171-
APN #’s- 264-28-210-001 through 098 and 264-28-210-148 through 171-
$2,800,000
3700 Casino Drive
Riverfront Opportunity. River Access—Approved for a Boat Dock & Laun
Riverfront Opportunity. River Access—Approved for a Boat Dock & Laun
$1,450,000
Casino Drive
Five Lots available along the Colorado River
$1,250,000 each for
Five Lots available along the Colorado River
$1,250,000 each for
$1,250,000




































